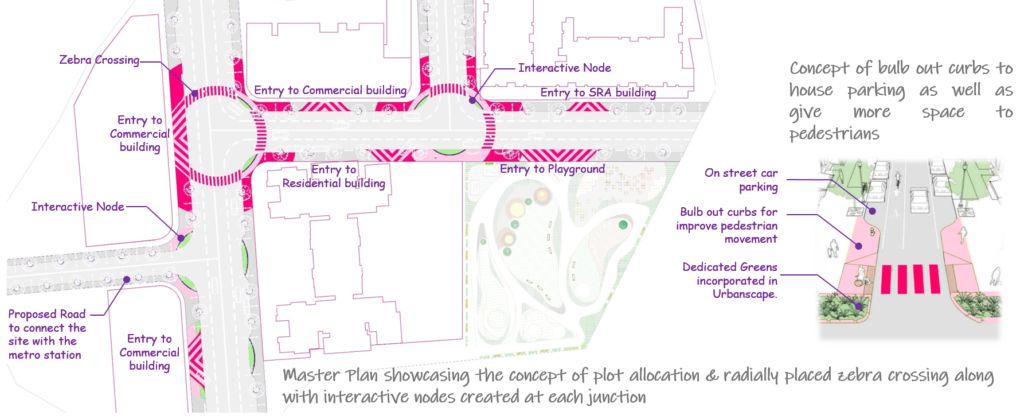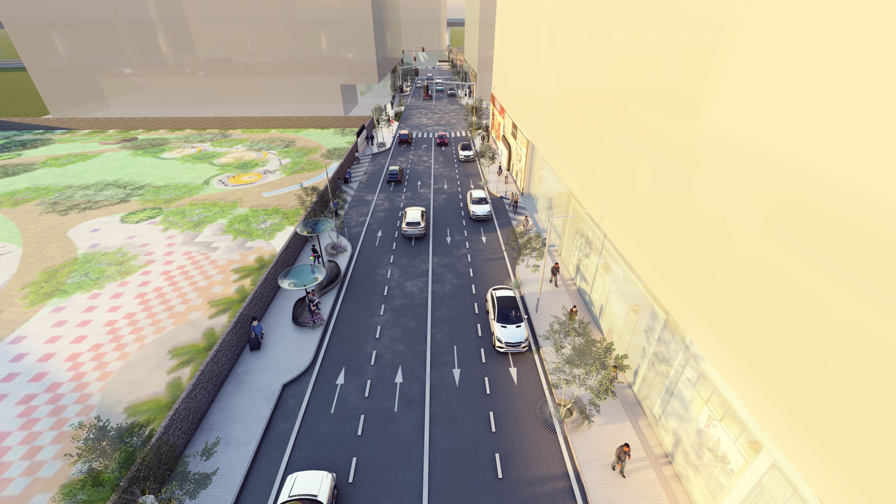
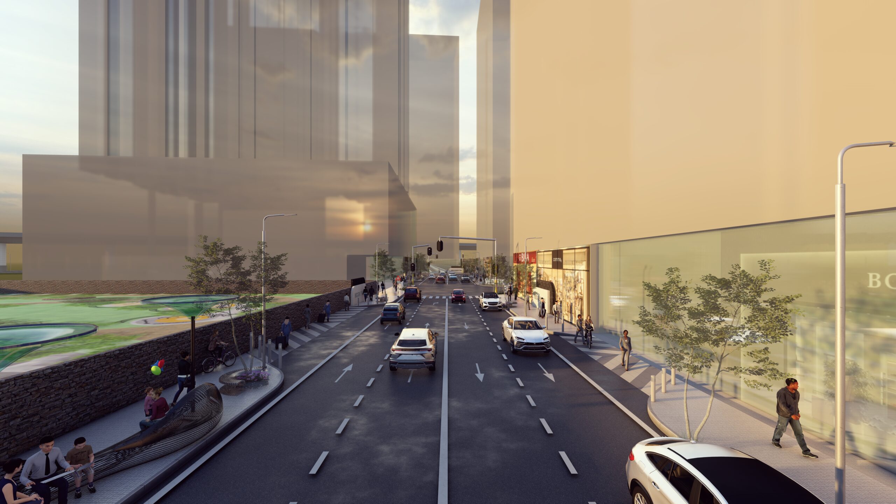
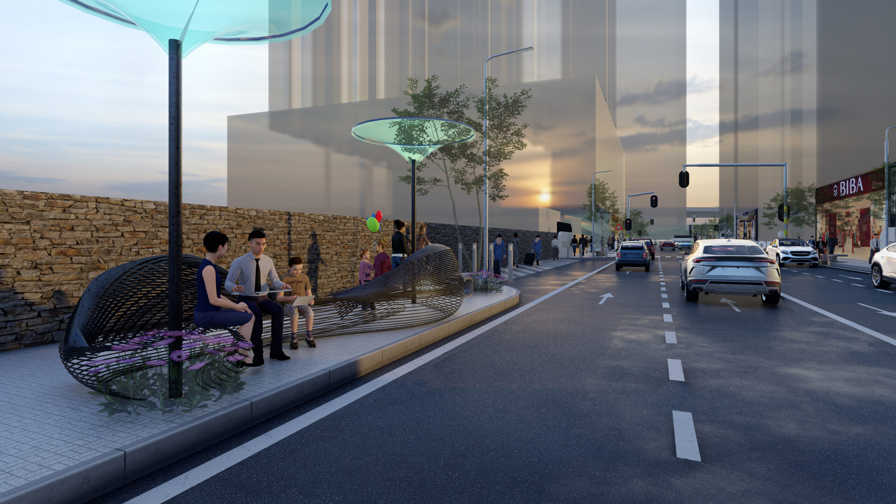
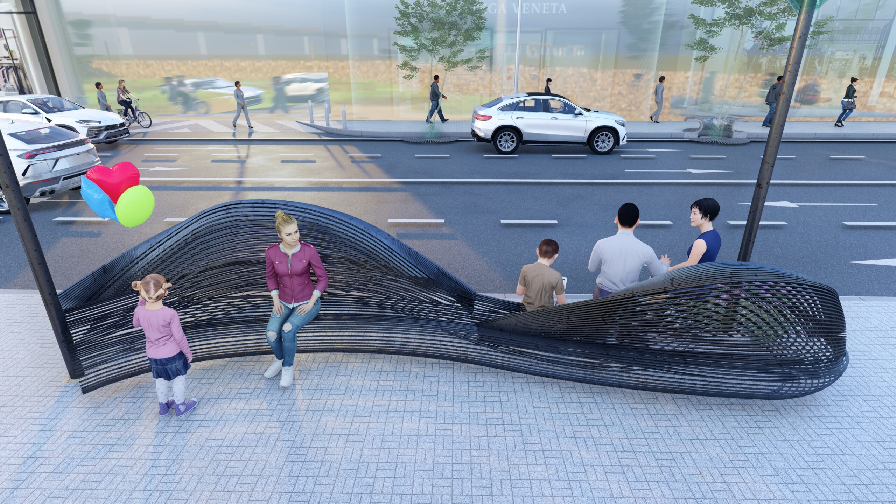
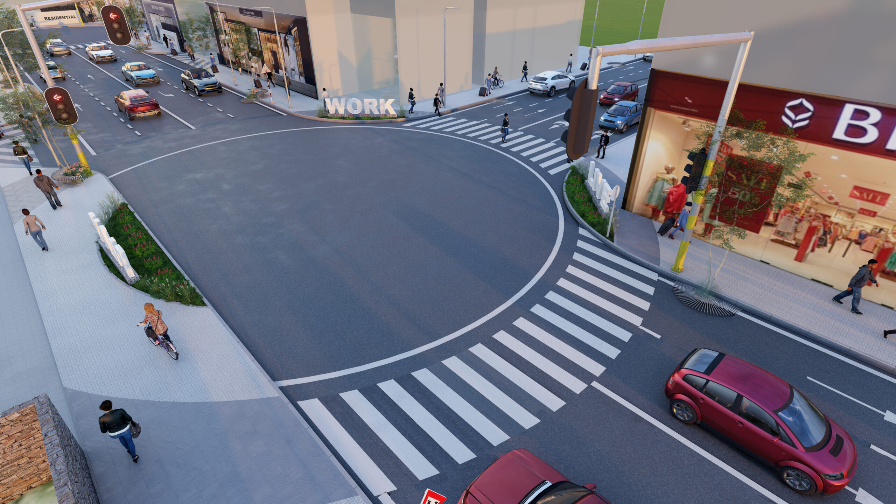
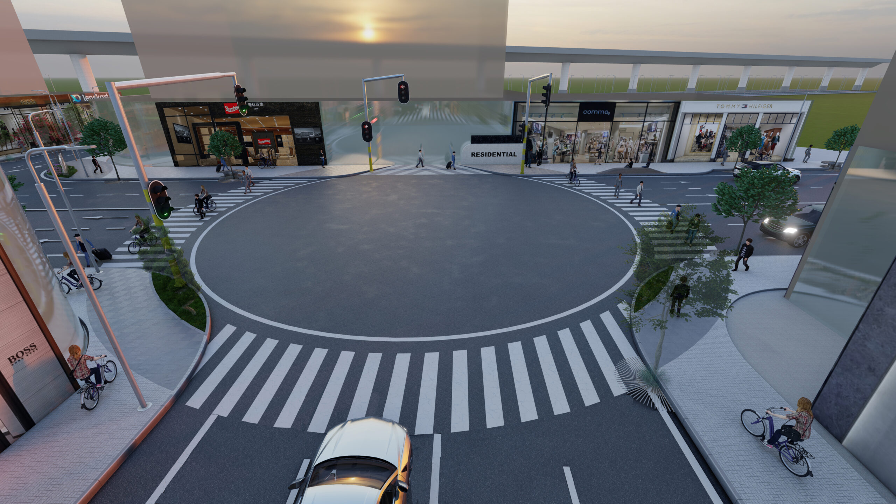
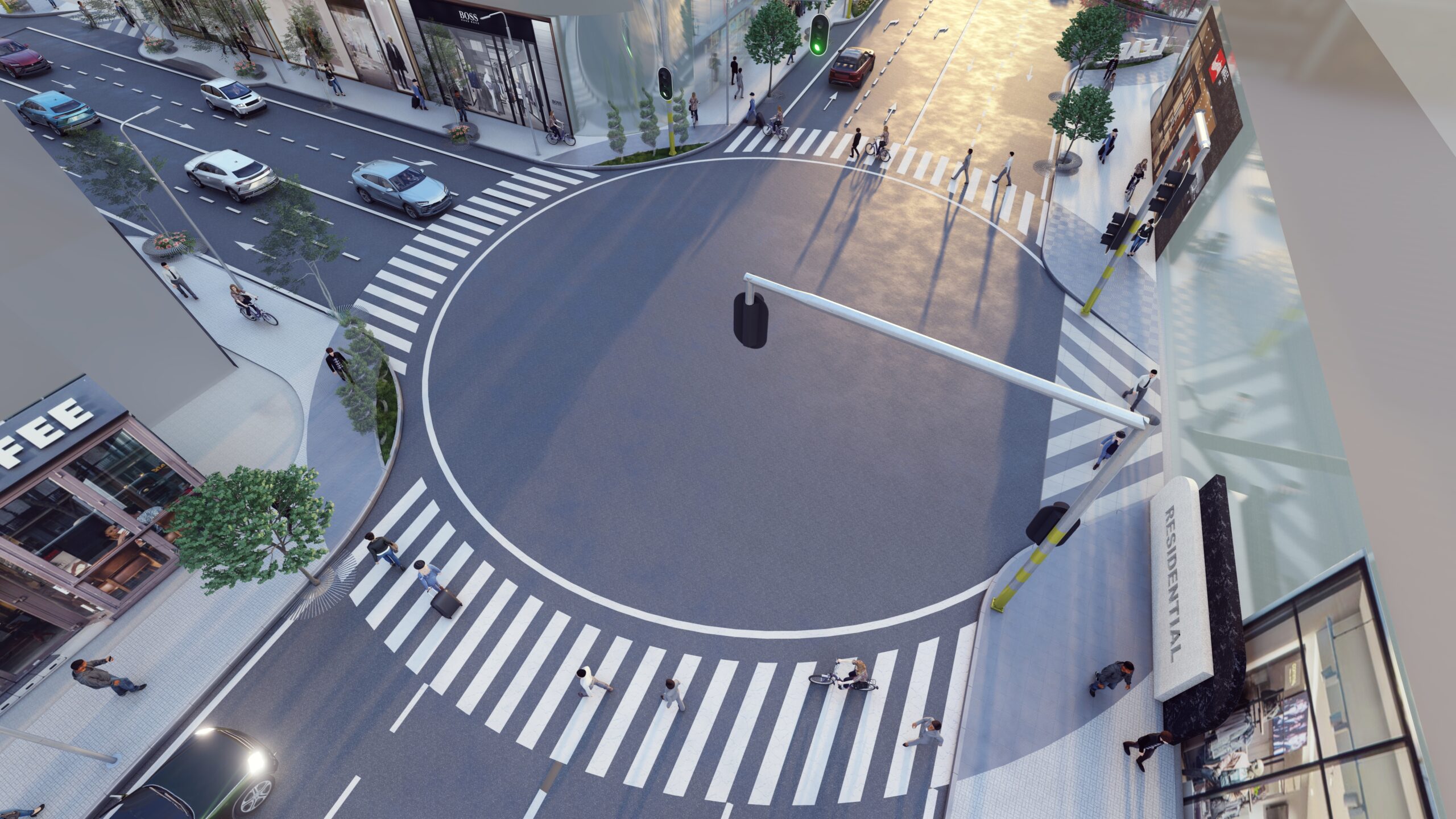
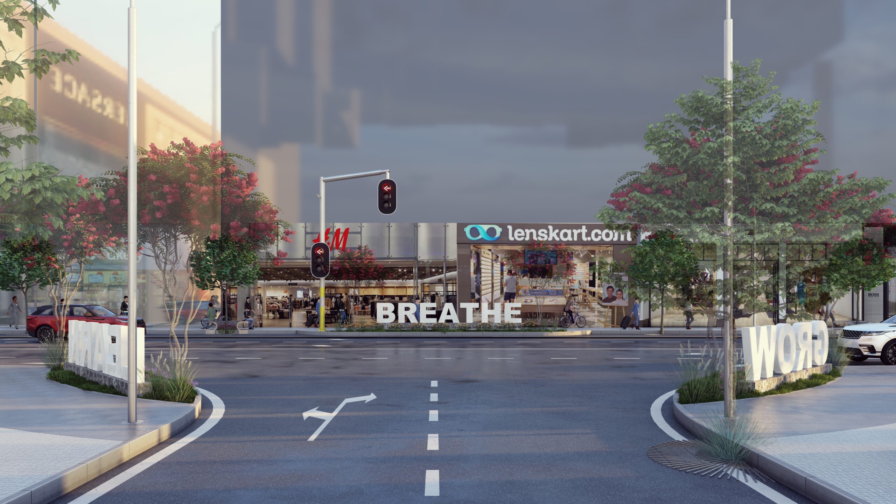
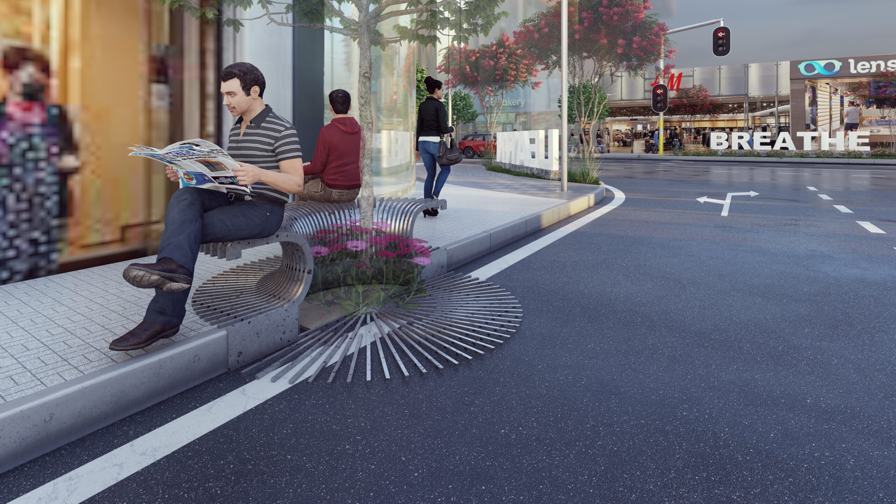
PROJECT INFORMATION
The masterplan covers 7 acres and integrates mixed-use development based on detailed site and demographic analysis. The layout is divided into five distinct zones that balance residential and commercial functions. A new road was introduced to connect the site directly to the nearby metro station, improving pedestrian access and increasing foot traffic to retail spaces on the ground floor.
The design incorporates curb bulb-outs to provide dedicated space for on-street parking, seating areas, and unobstructed pedestrian pathways. This approach reduces traffic congestion and enhances comfort for users. Zebra crossings are designed with radial patterns, complemented by sculptures placed at intersections to add visual interest. Tree guards and public seating are parametrically designed to be both functional and inviting, supporting brief use without encouraging extended stays. Overall, the public realm is designed to prioritize pedestrian movement, walkability, and user experience.
