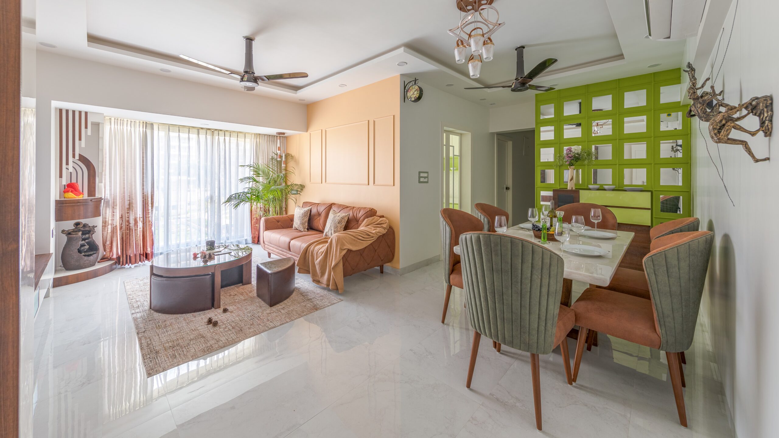
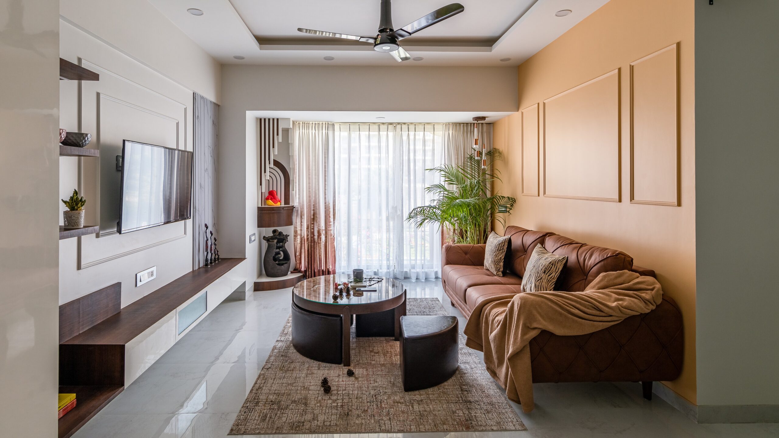
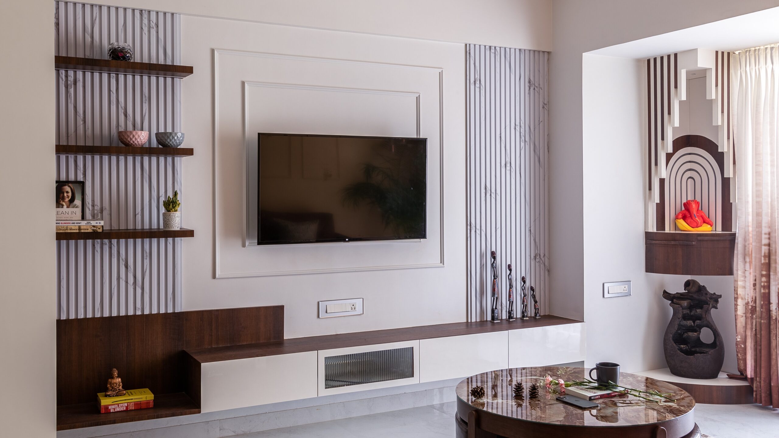
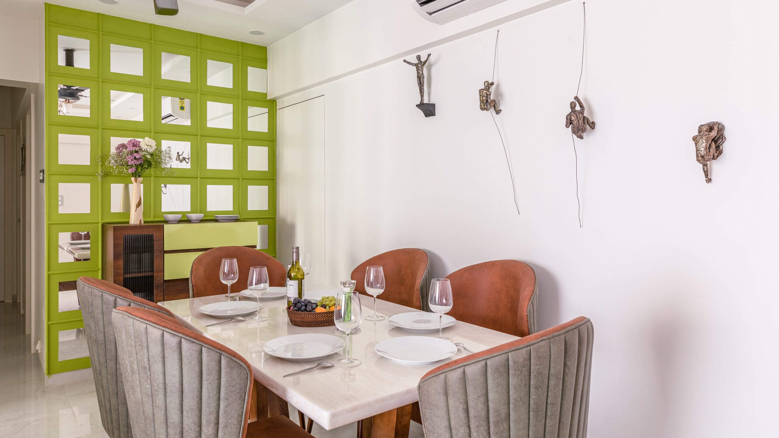
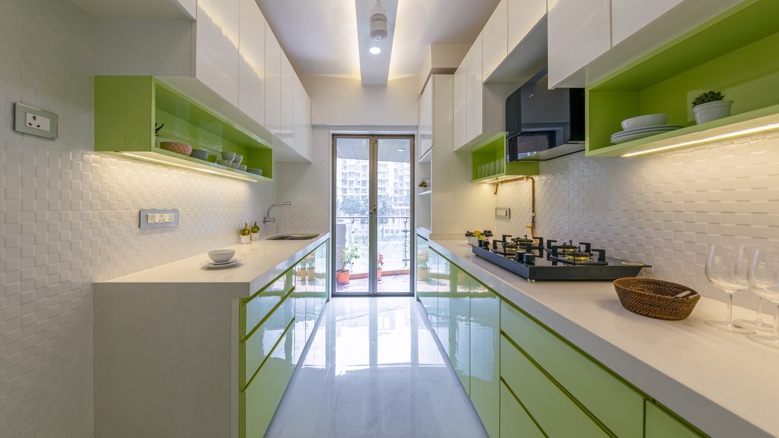
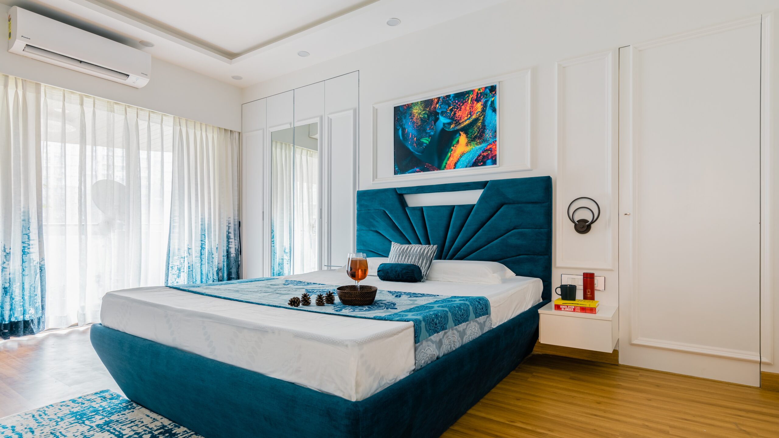
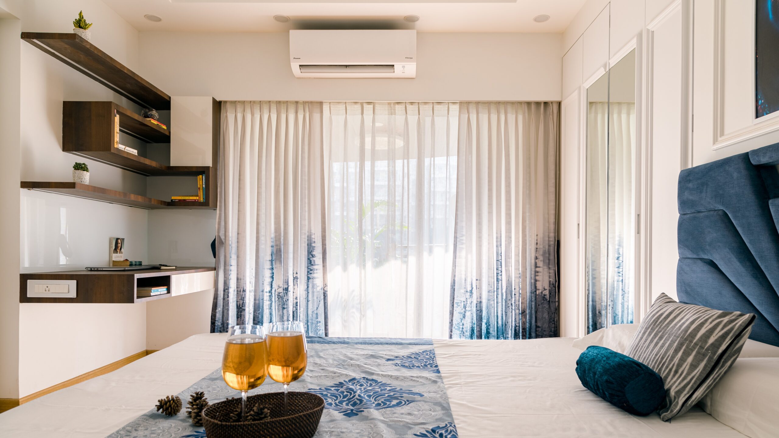
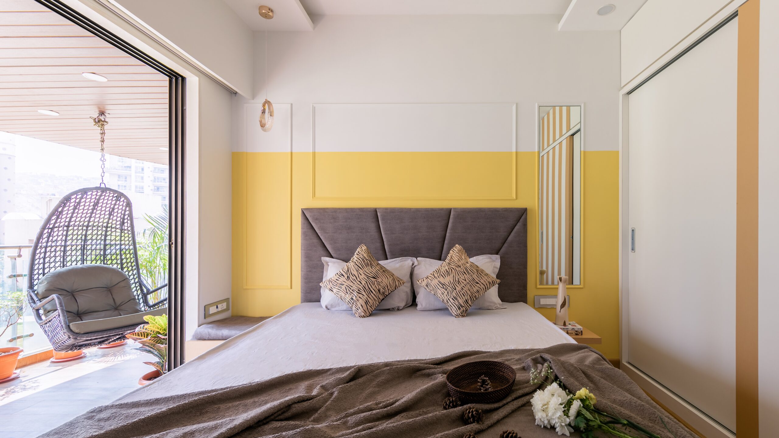
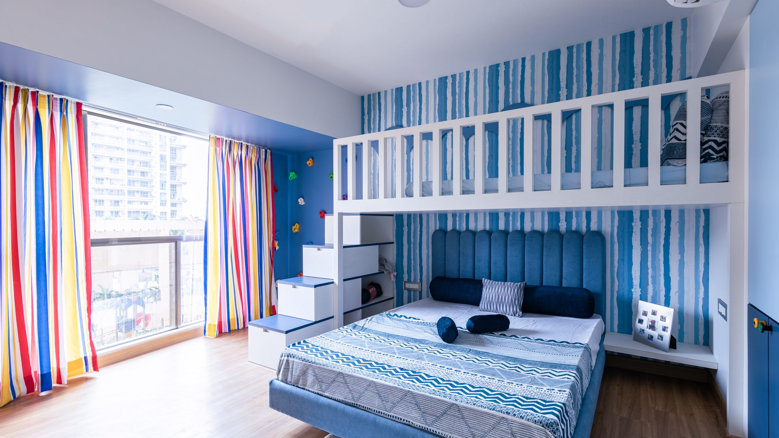
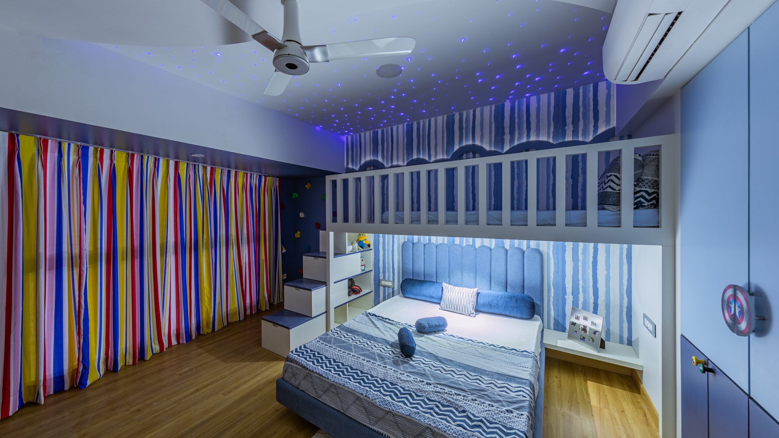
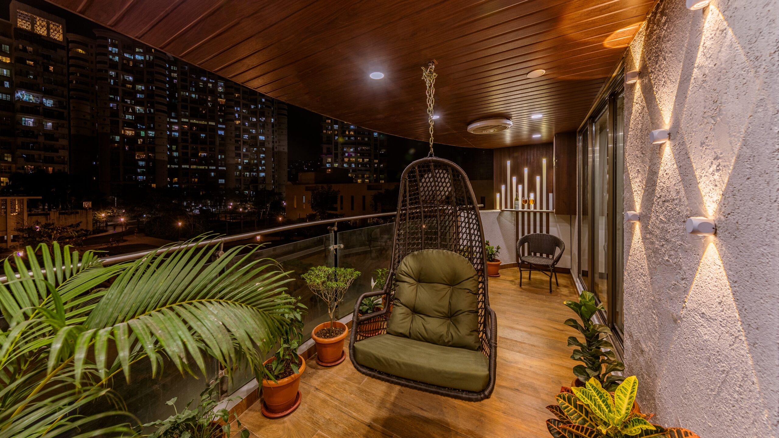
PROJECT INFORMATION
Cozy Colorful Casa – A Three-Generation Home.
This Mumbai apartment was designed for a compact family of five across three generations, balancing functionality with a refined, vastu-compliant layout. With a modest 9-ft ceiling height, visual height was achieved through peripheral ceiling drops and vertical accents, giving the space a taller, airier feel.
Each room unfolds as a unique experience, from earthy neutrals to vibrant greens and blues, with color and texture defining mood and activity. The home features handleless custom furniture, a green-accented dining space that flows into the kitchen, and a foldable glass door that offers both openness and separation for Indian cooking.
Thoughtfully detailed, the master bedroom conceals storage behind wall moldings, while the kid’s room invites play with a loft bed, climbing wall, and fibre-optic ceiling. A 180 sq.ft terrace filled with greenery doubles as a weekend retreat, complete with a discreet bar tying the home together as a space equally suited for rest, play, and celebration.



