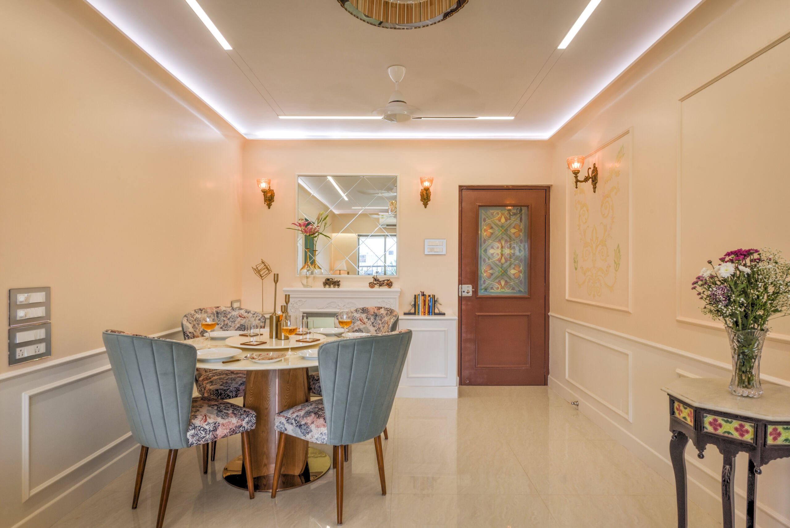
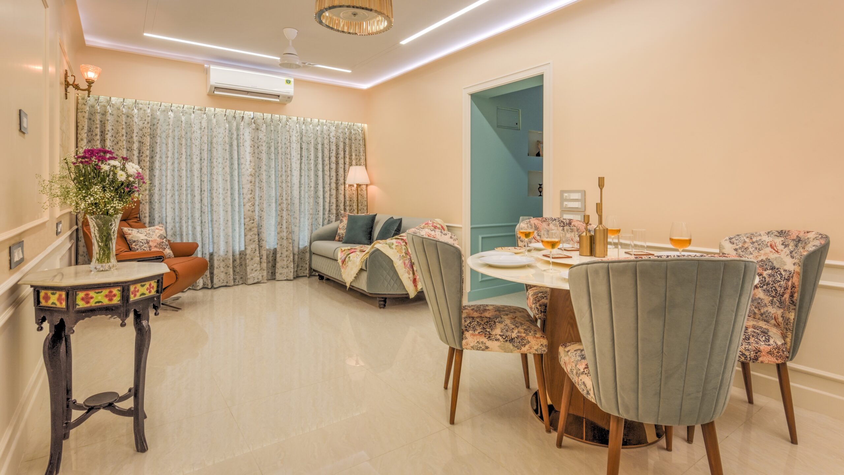
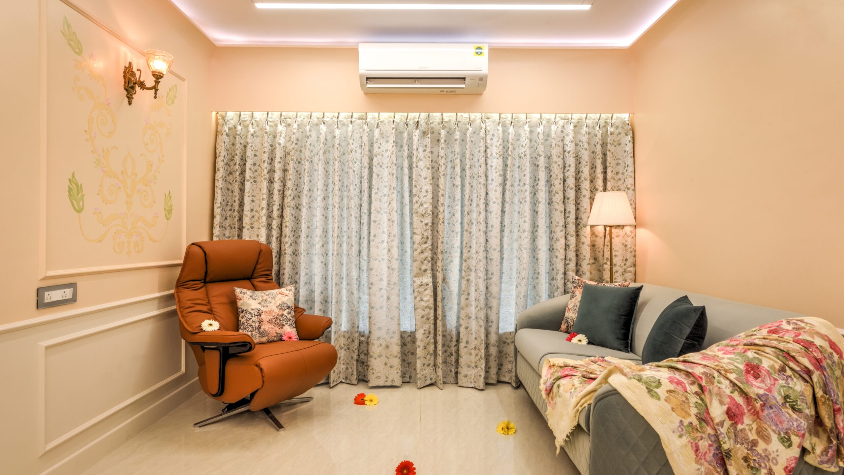
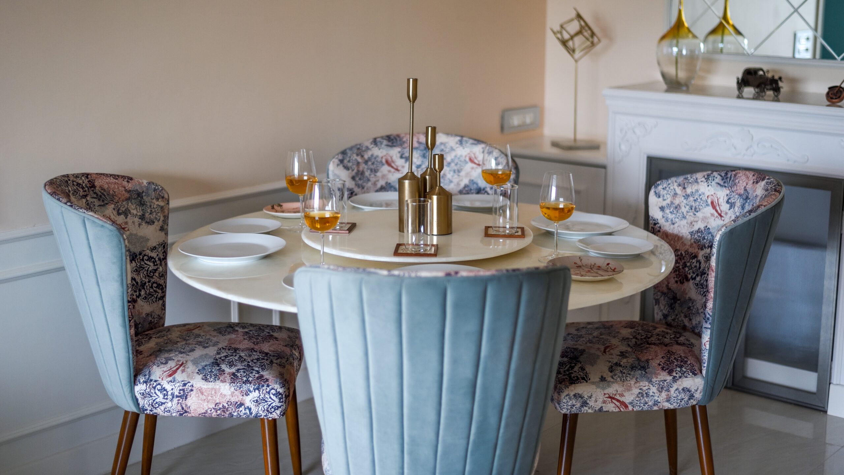
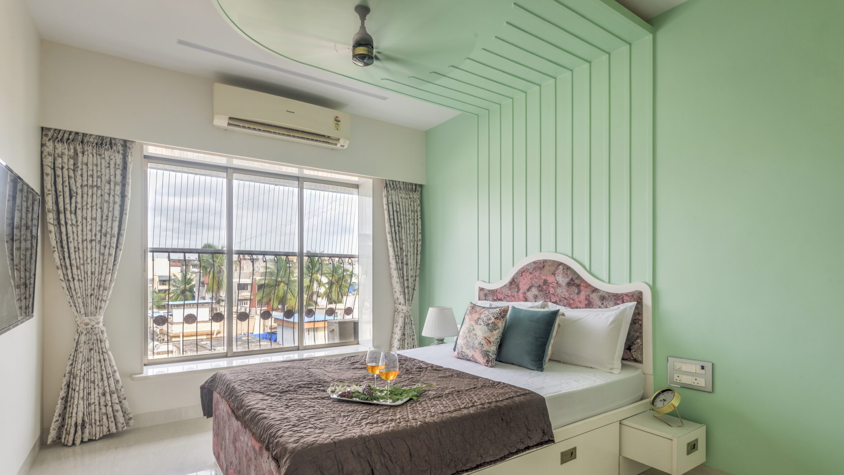
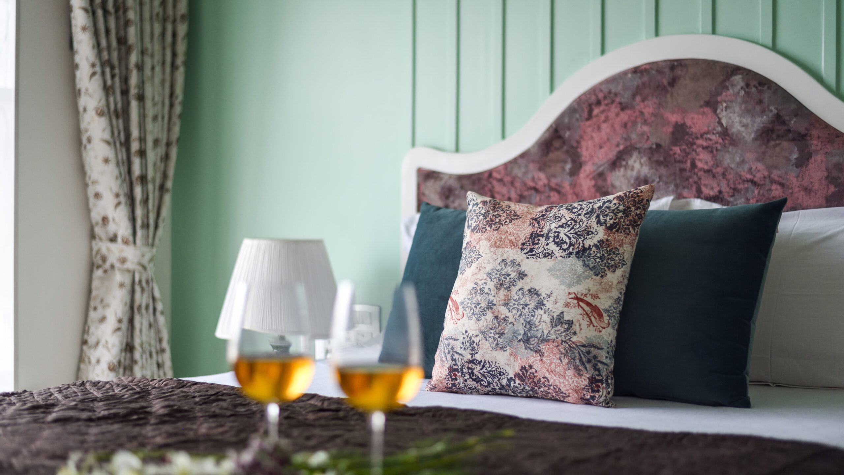
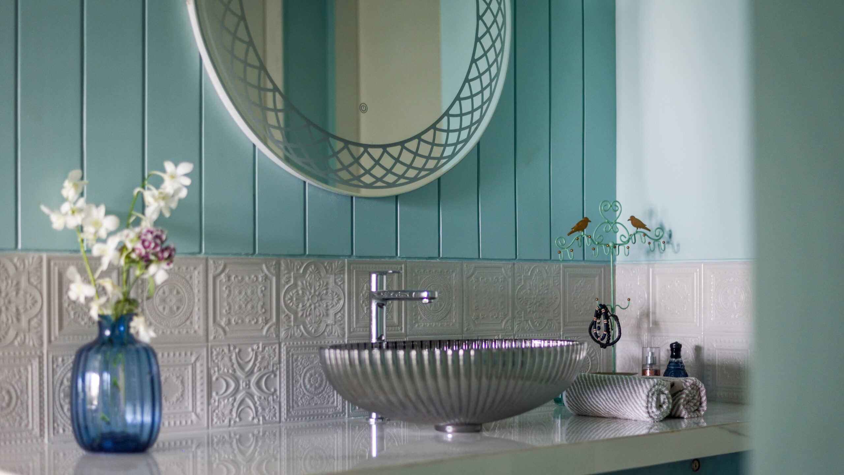
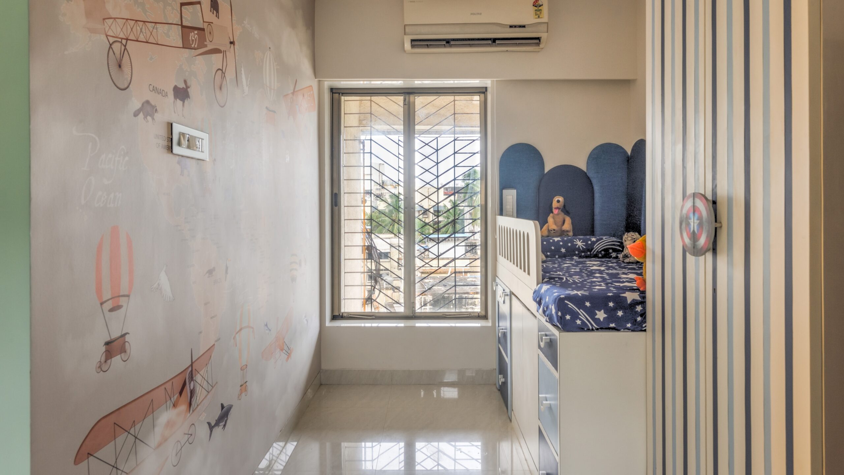
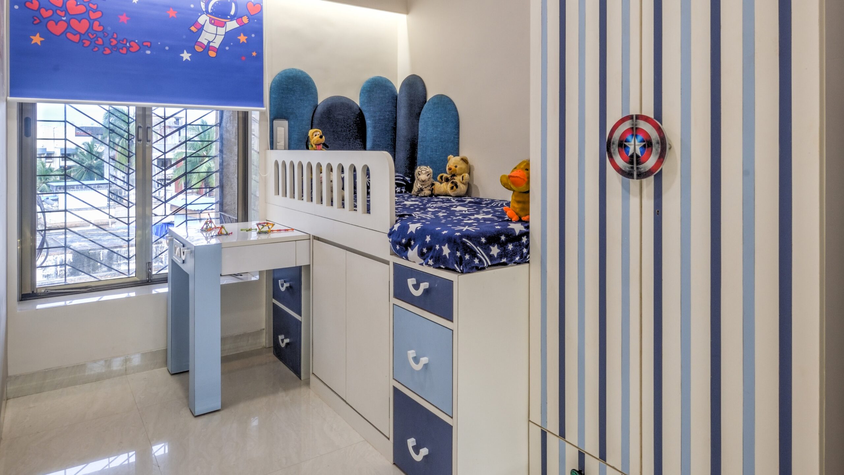
PROJECT INFORMATION
Apartment 707! – Classic Contemporary Abode.
Blending classic charm with contemporary ease, Apartment 707 was designed for a nuclear family of three with distinct design sensibilities. The 800 sq.ft. home balances Victorian elements like ornate moldings, wainscoting, and wall lamps with modern touches in furniture, lighting, and finishes. A muted neutral palette runs through the living and dining spaces, punctuated by a custom onyx stone table, a fireplace-inspired bar unit, and curated artwork framed within moldings. The ceiling design cleverly integrates cornices and cove lighting to enhance the space visually despite its 9-ft height.
The home is rich in compact, multi-functional solutions, from a fold-out study bed in the kid’s room with theme-based detailing, to a mint-toned master bedroom layered with moldings and storage. A deep teal corridor connects spaces while displaying the family’s travel memorabilia, and the kitchen introduces pops of yellow through floral backsplash tiles. Each corner, including the utility and mandir space, is detailed with a classic-contemporary lens, merging personal expression with spatial harmony.



