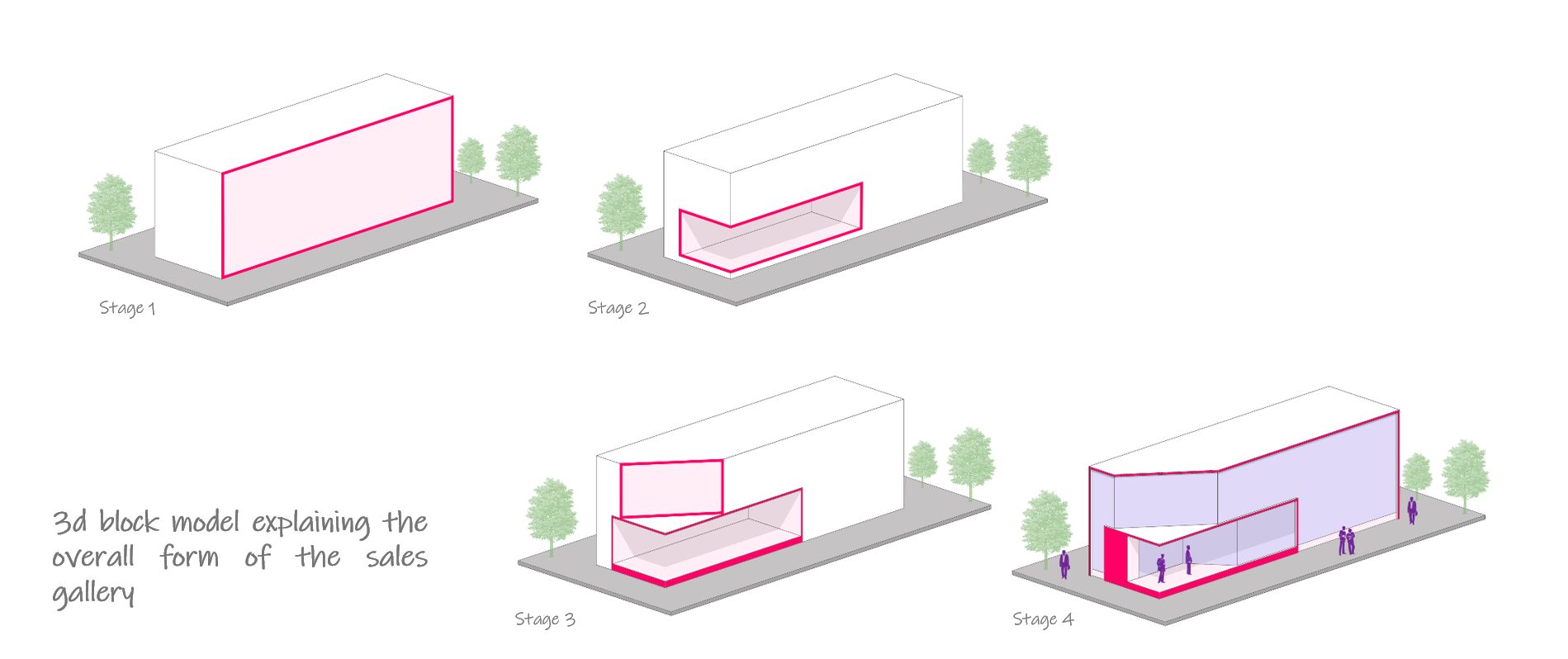



PROJECT INFORMATION
PROJECT NAME:
Jangid Meadows Sales Gallery
SIZE:
5000 sq.ft
LOCATION:
Andheri, Mumbai
CATEGORY:
Luxury Real Estate Experience Center | Modern Commercial Architecture
The Jangid Meadows Sales Gallery is a high-end real estate experience center that reflects the sophistication and elegance of the Jangid Meadows project. With a sleek modernist glass façade, clean geometric lines, and a contemporary material palette, this sales gallery in Andheri offers an inviting and immersive environment for prospective homebuyers.
The double-height glass frontage, minimalistic structure, and floating staircase create a luxury aesthetic, reinforcing the project’s commitment to excellence. The premium lounge interiors, interactive digital zones, and landscape integration enhance the customer journey and real estate buying experience.




