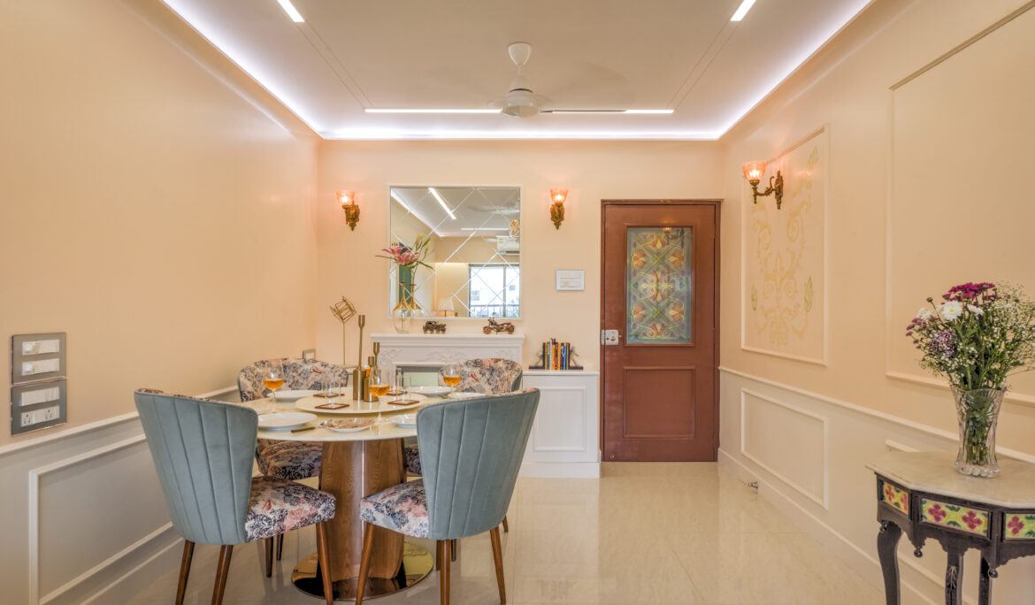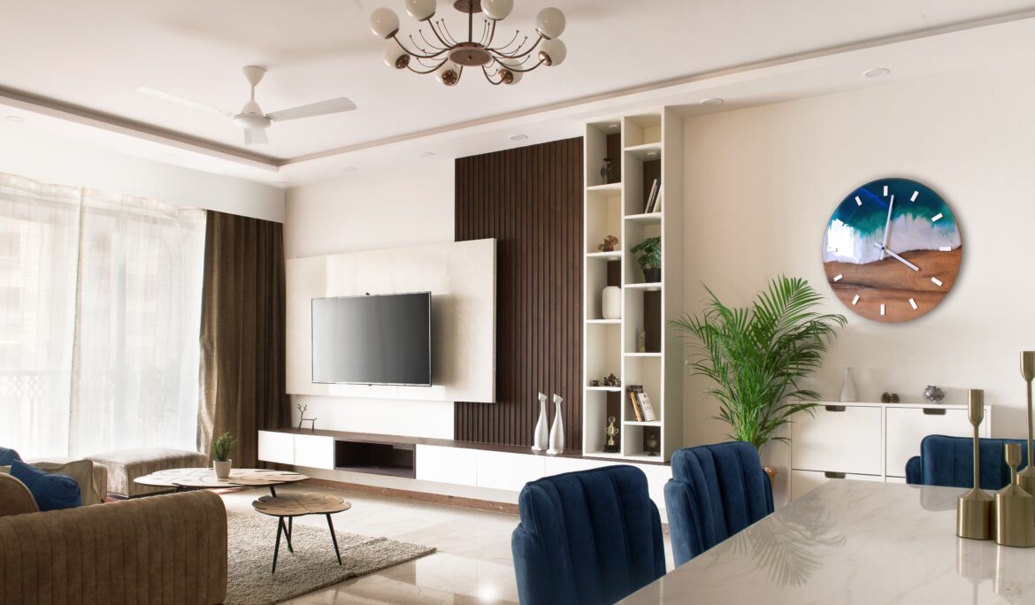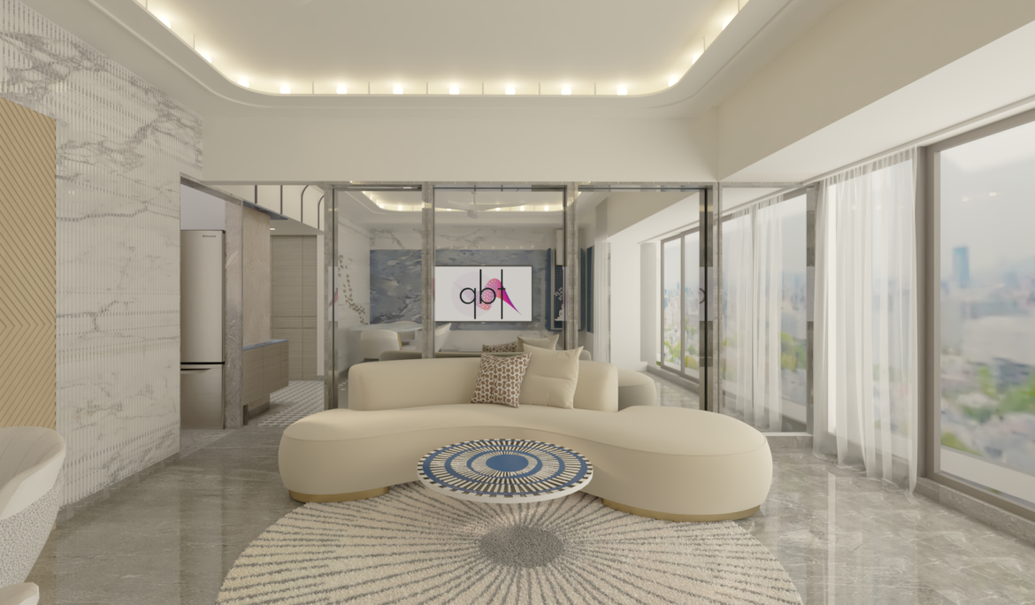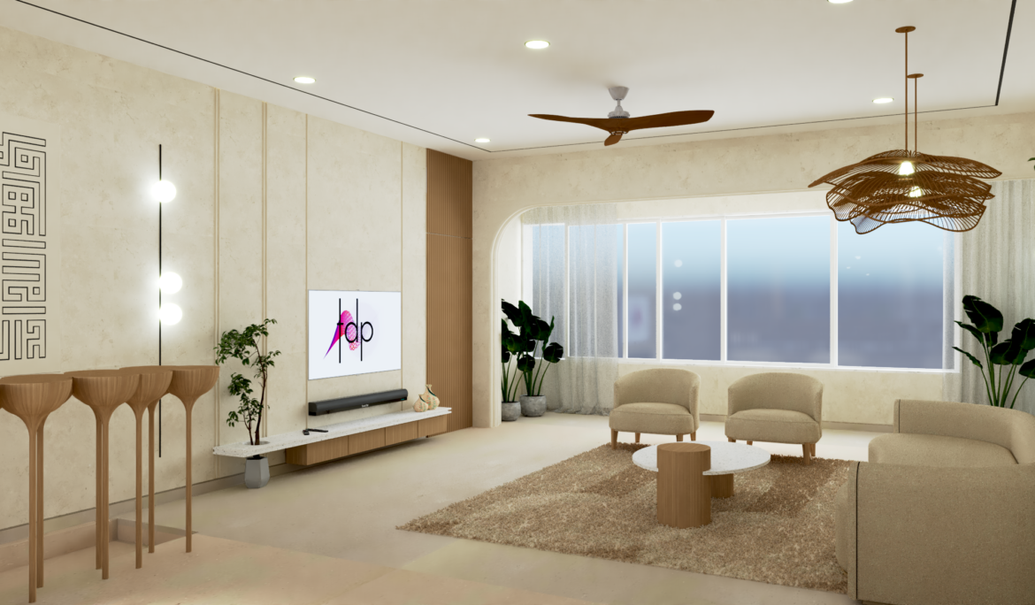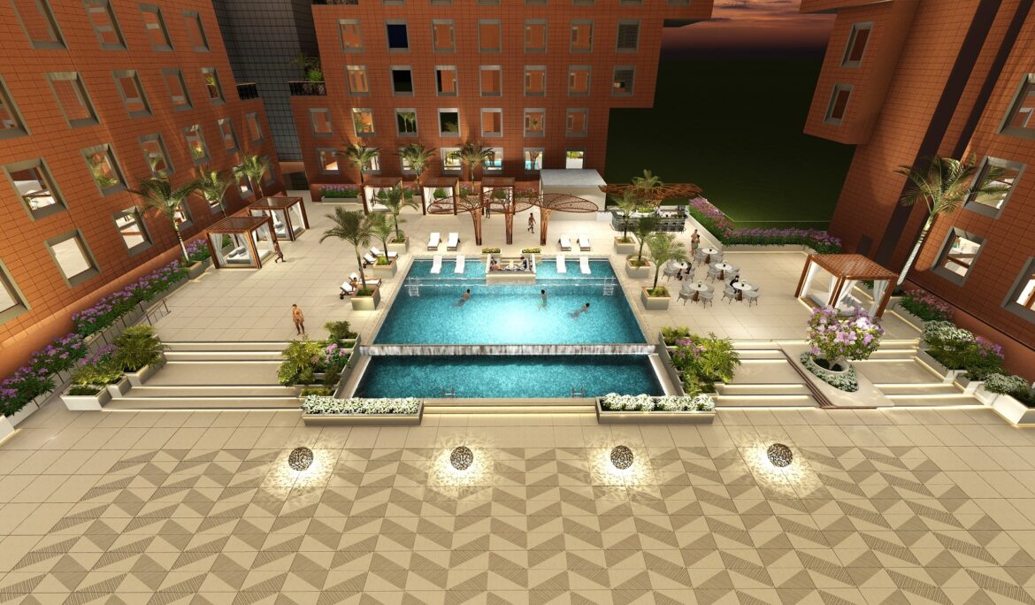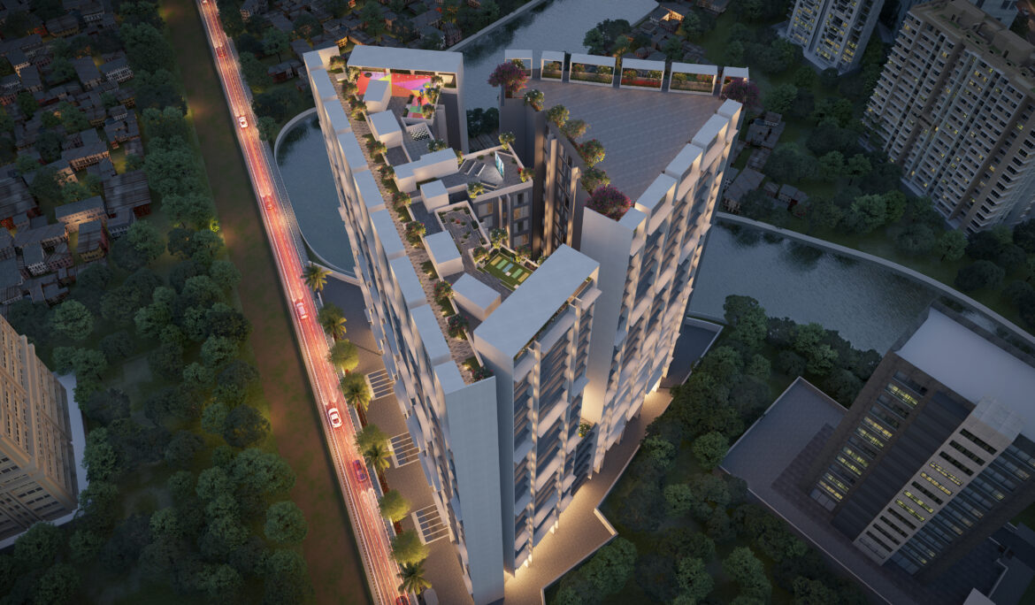Apartment 707!
PROJECT INFORMATION PROJECT NAME: Apartment 707! SIZE: 800 sqft – 2bhk LOCATION: Andheri, Mumbai CATEGORY: Residential Interiors Apartment 707! – Classic Contemporary Abode. Blending classic charm with contemporary ease, Apartment 707 was designed for a nuclear family of three with distinct design sensibilities. The 800 sq.ft. home balances Victorian elements…
Read More



