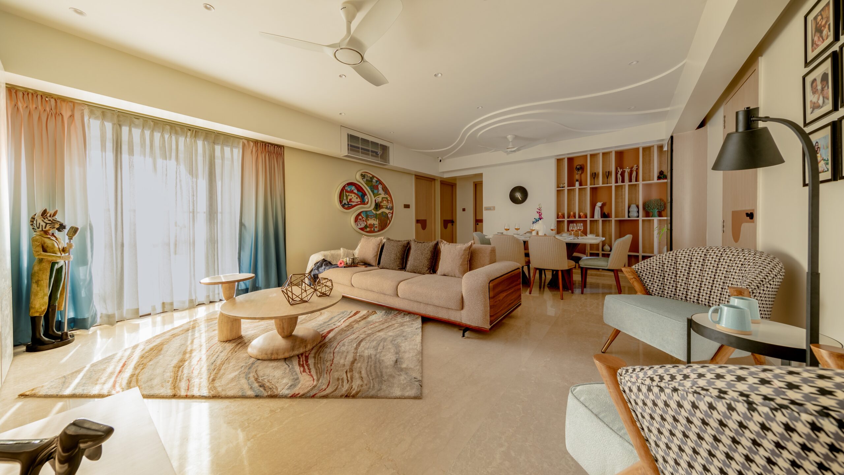
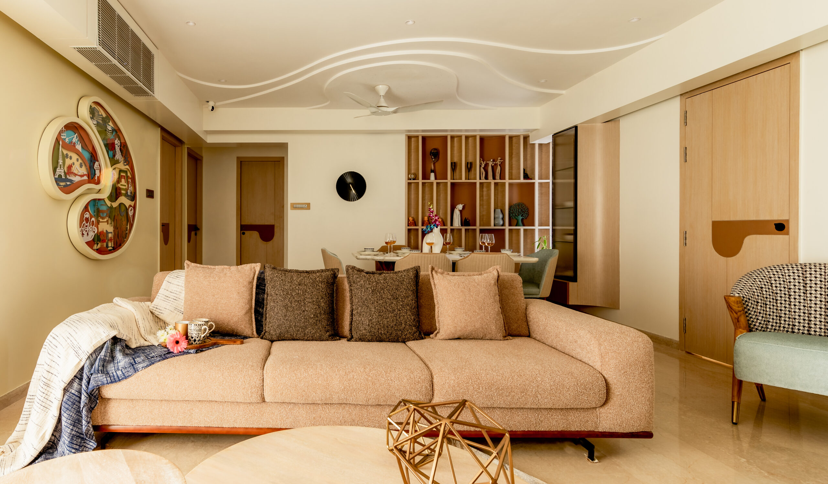
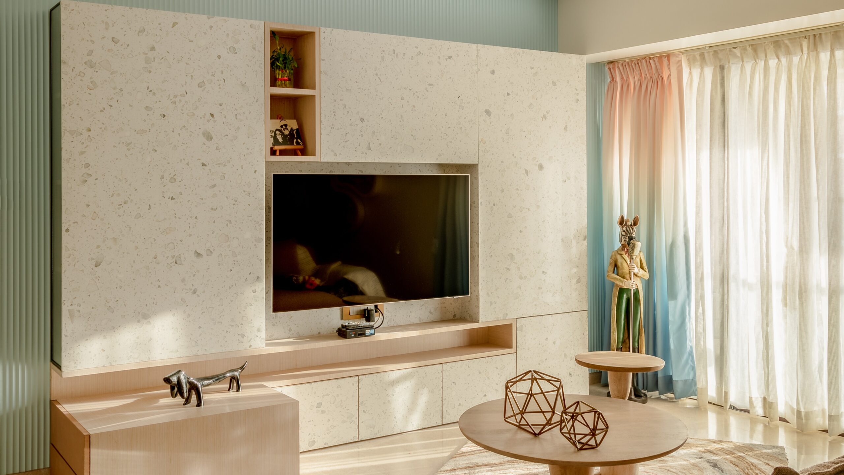
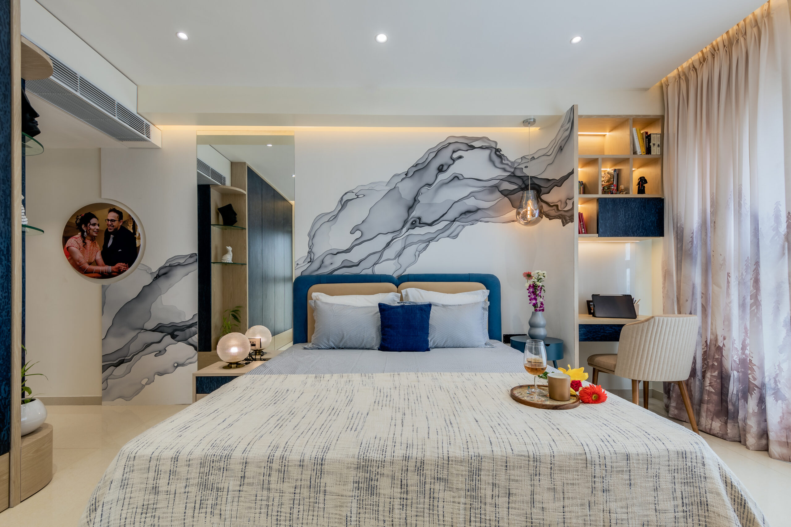
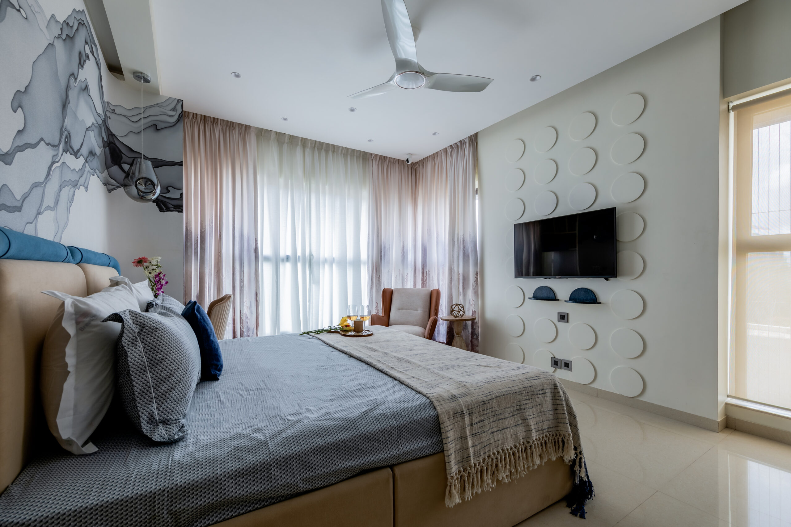
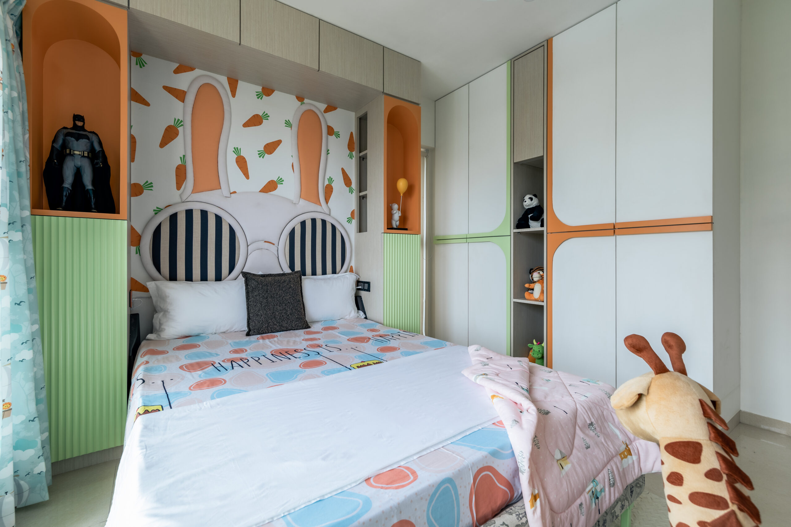
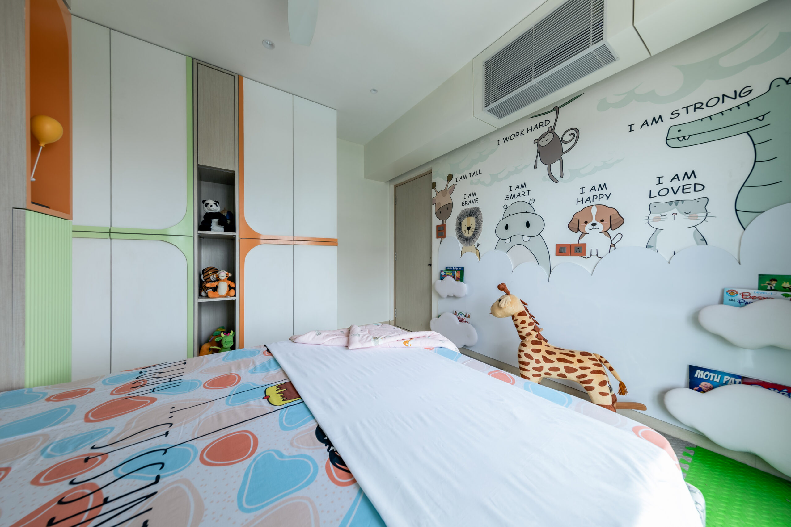
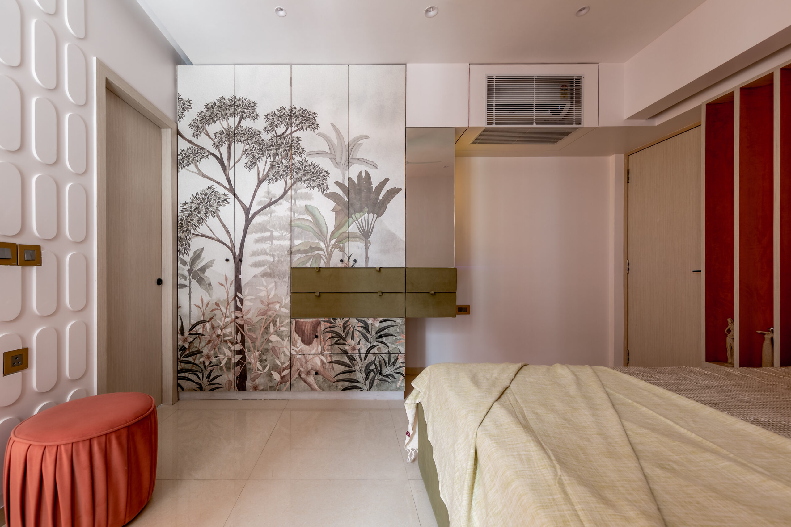
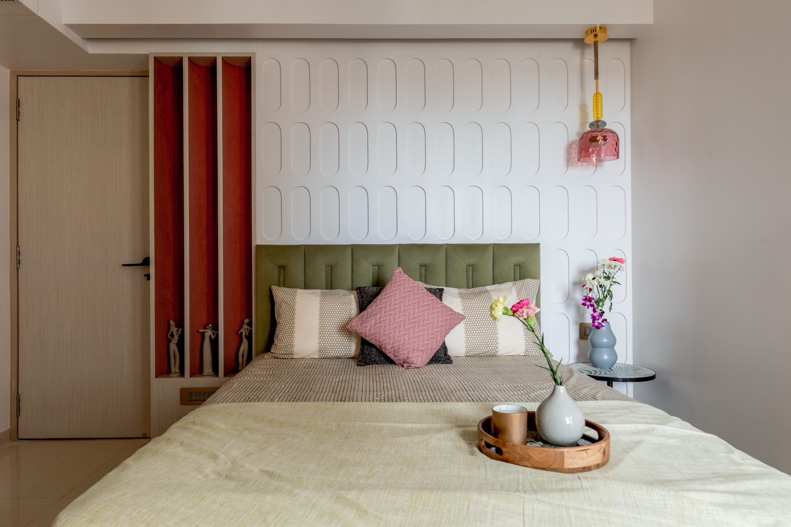
PROJECT INFORMATION
The Wanderlust Stories – Travel-Inspired 3BHK Apartment in Mumbai
This 1250 sqft home in Powai captures the spirit of travel through layered textures, curved forms, and unexpected design choices. Cool pastels, terrazzo accents, and wave-inspired ceiling recesses create a calming, tactile environment, while a monolithic console and curved fluted door add subtle drama.
The balcony rethinks the idea of an outdoor bar designed as a forest canopy with a stretched ceiling and a vibrant, bird-themed bar unit concealed within a nest-like form. Each room tells its own story, from the abstract ink art in the master bedroom to the playful, gender-neutral kids’ room with custom bunny beds and a foldaway Murphy bed for extra space.
Rooted in function, shaped by memory, this home turns everyday moments into lasting experiences.



